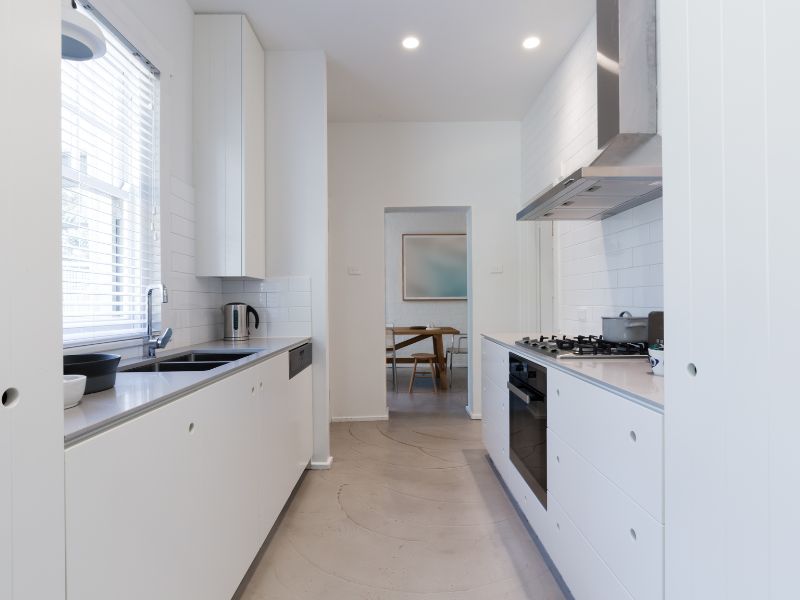Table of Contents
Galley Kitchens
Would you like to use your available space efficiently? Why not try a galley kitchen, then? The galley kitchen layout arranges the appliances and tops on parallel walls featuring a walkway opening on both ends into other rooms.

Galley block kitchen get rid of the space that is often put to waste with the awkward corner cupboards. To make the work triangle more efficient, you can try putting the stove, sink, and dishwasher on a similar wall with your fridge and extra counter space on the other wall.
Galley kitchens must have a generous and clear walkway. See to it that there is a minimum space of four feet between the appliances and cabinets on both walls. You have to be extra careful to make room for open fridge, oven, and cabinet doors whenever possible. This is because these can block
Island Kitchens
Island kitchens are the perfect choice for those who want their kitchen to have enough counter and storage space. Suitable for roomy kitchens, this particular layout is often arranged in U-shape with the center of the kitchen featuring a freestanding section of counter space, which is called an island.
Kitchen islands are perfect if you need to add storage and counter space. Many islands feature base cabinets on one side for storing your kitchen islands. It’s also common for islands to have extended countertops that make room for seating. You can turn it into a lovely space for casual dining with just some stools added.
Aside from having a kitchen sink installed against a wall, some homeowners prefer fitting their island with a sink. You can also install a flat stovetop on your island for a lovely cooking station.
It doesn’t matter if you plan to use your island as a cooking zone, a prep zone, or a washing zone because this particular island lets you easily develop an efficient working triangle. Just see to it that there is a minimum clearance of 3 feet on the different sides of the island to avoid inefficient traffic flow and crowding.
Island kitchens are the perfect layout if you love to socialize and entertain guests. This might even be the best layout you should try if you always invite your friends over to your house or you have a big family.









